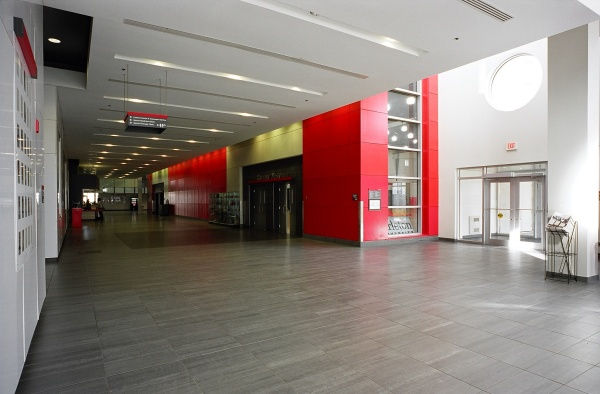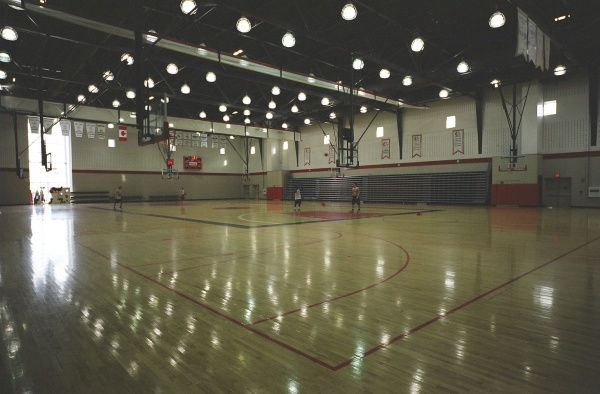Create Your First Project
Start adding your projects to your portfolio. Click on "Manage Projects" to get started
Carleton University - Alumni Hall & Sports Centre
Project Type
Institutional Sports Facility
Completion Date
2005
Project Value
$14 Million
ZW's Role
Project Management
Location
Ottawa, ON
The Alumni Hall and Sports Centre at Carleton University is an approximately 50,000 sq. ft. facility attached to the existing Athletics Centre – a triple gym for the home of the Carleton Ravens Basketball Team. A large wide concourse houses the Alumni Wall of Fame and functions as a concession area during events. The gymnasium seats 2,500 fans in retractable seating. Each of the three courts are separated by drop-down screens and can be set up for independent use.
The gym is supported by fully functional team rooms with locker areas and showers. A cross-country ski-room and equipment facility has direct access to the exterior grounds of the building. A second floor dance studio overlooks the sports fields fully visible from the floor-to-ceiling full-height windows. A second floor exercise equipment room, accessible via the main staircase or elevator, features weight machines, stationary bicycles, and elliptical machines. Coaches’ rooms are located on the second floor, overlooking the courts along with a separate media room fully equipped for plug-and-play broadcasting of the Ravens’ games.
A phased construction approach ensured that the facility remained operational so that the effect of the construction on operations was minimal. A comprehensive planning exercise was undertaken with the stakeholders during the design and planning stages to ensure that all existing building interfaces, upgrades, and fit-ups were planned and constructed at the best possible time in the Academic calendar.
During the planning stage, environmental issues were identified including lead and heavy metals in the soils. After negotiations with the City of Ottawa, Carleton University was successful in obtaining approval to leave the soil under the building avoiding the $1M in mitigation costs to remove the soil.
Ancillary work included the construction of a new loading dock facility and relocation of the Sports Medicine A clinic with temporary therapy rooms was set up in the interim. Access to the facility registration desk had multiple phases attached to it and, given the extended hours of operation, had to be re-opened very quickly.










